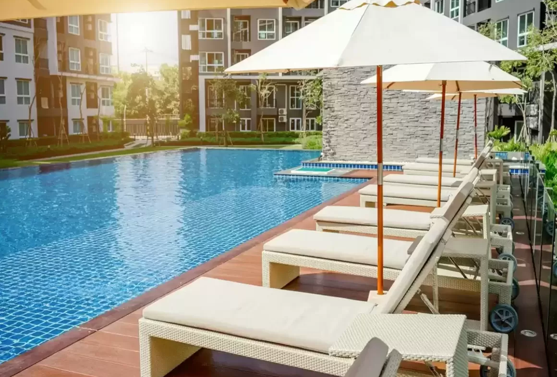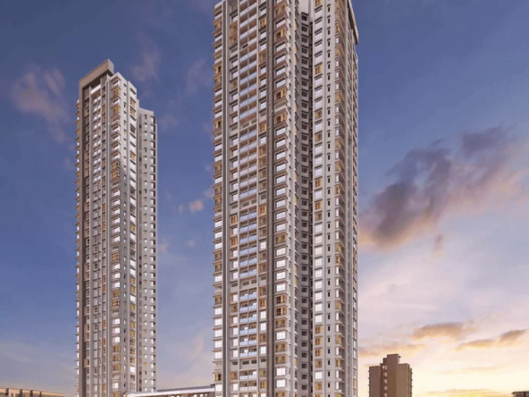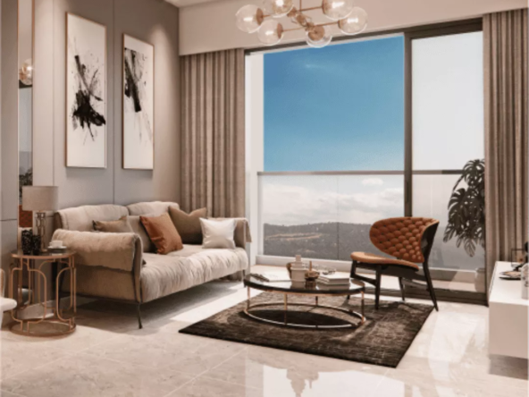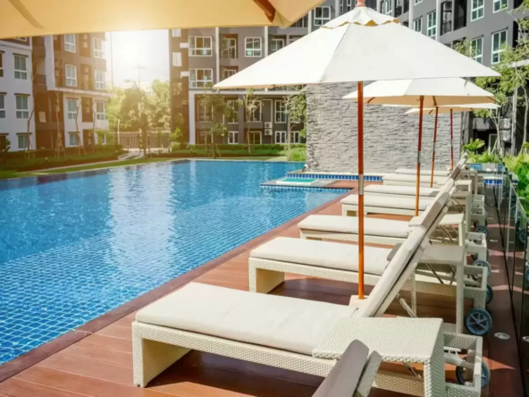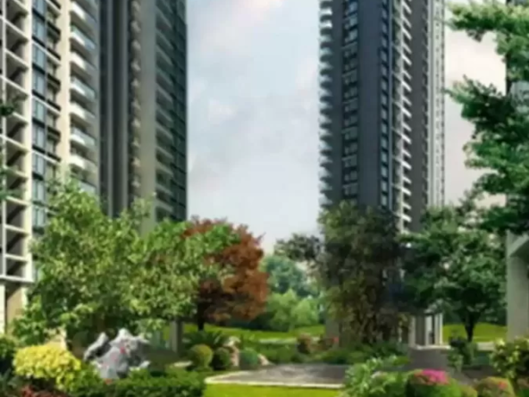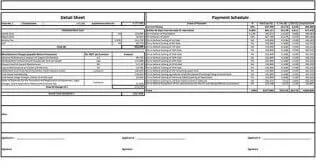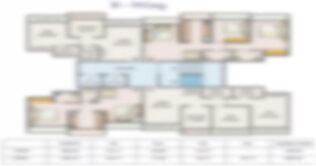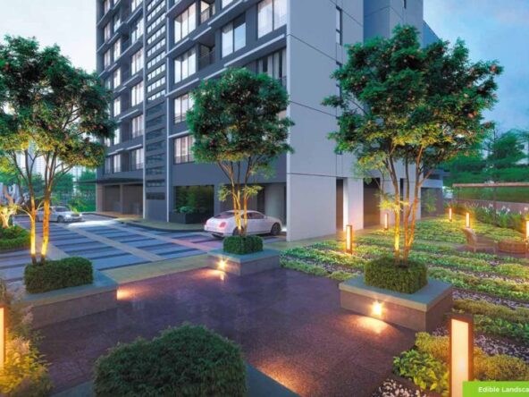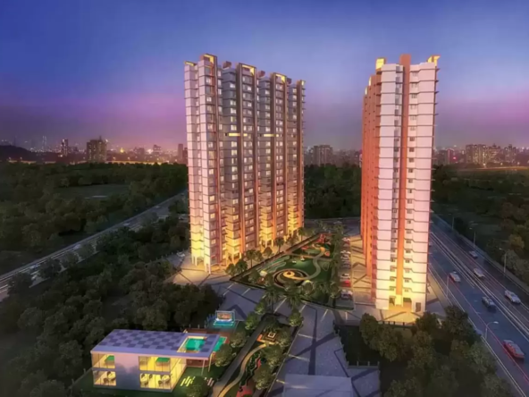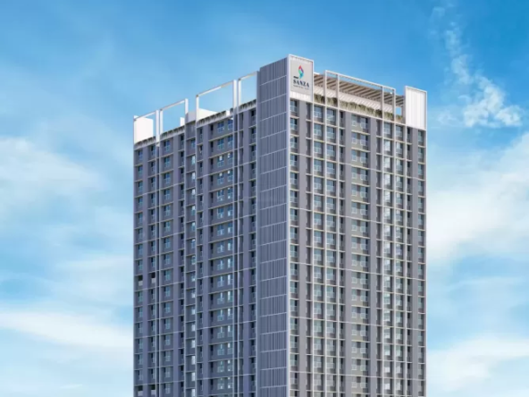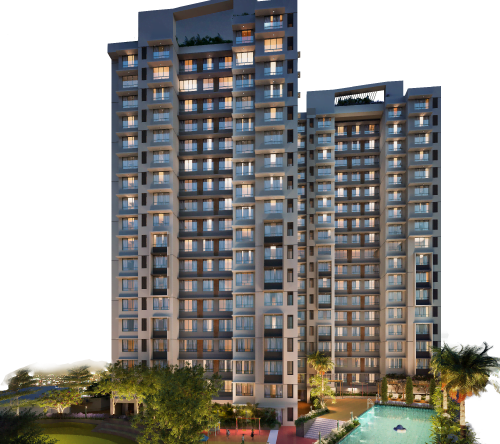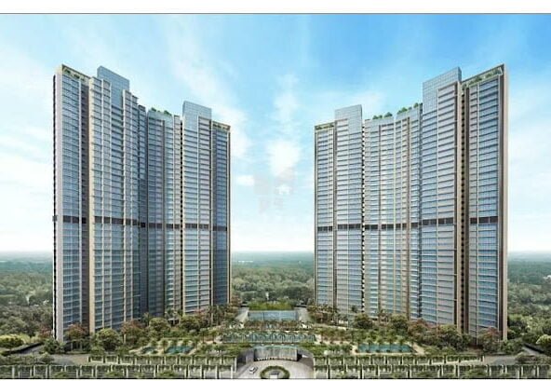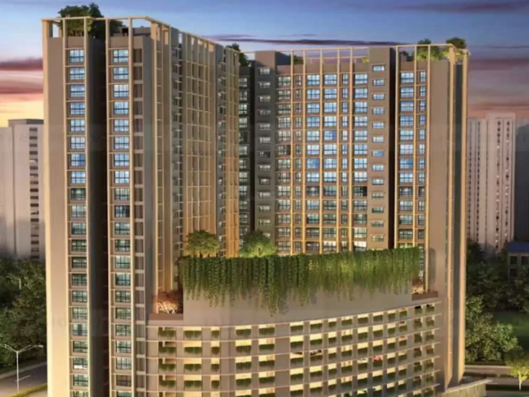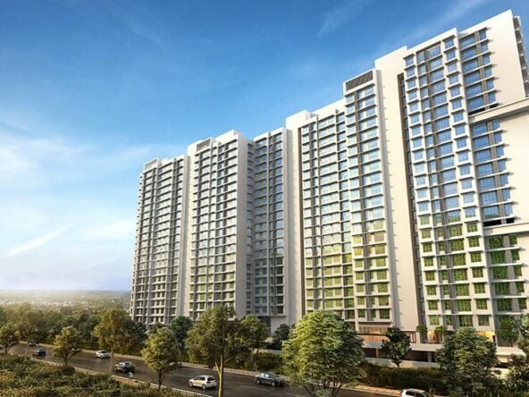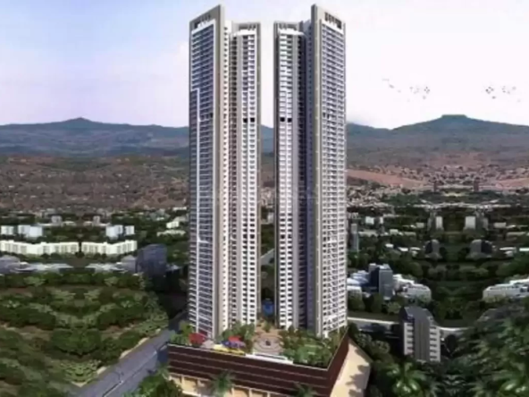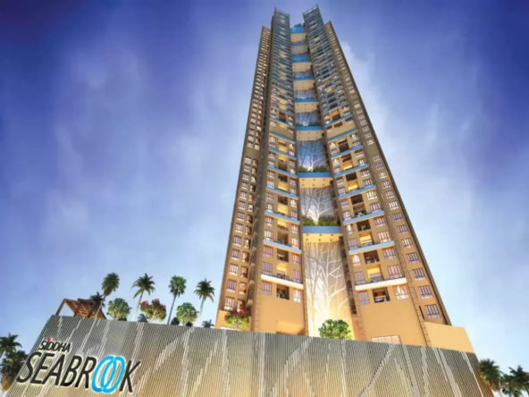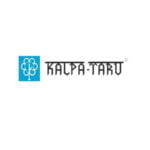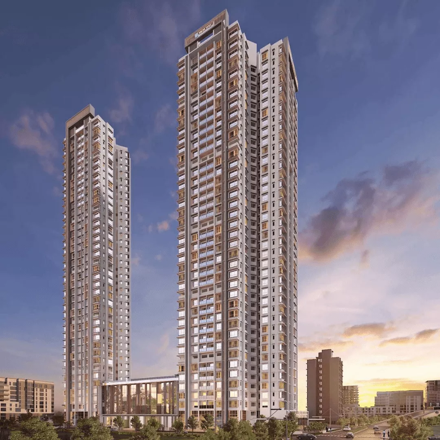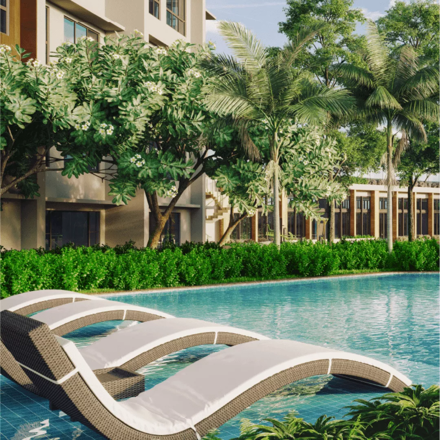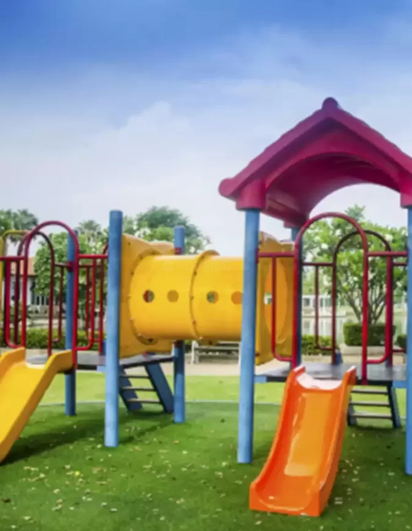Kalpataru Vienta, Kandivali | Exclusive 2, 3 & 3.5 BHK Homes In Kandivali, Mumbai.
Kalpataru Vienta, Kandivali | Exclusive 2, 3 & 3.5 BHK Homes In Kandivali, Mumbai.
Mumbai, India Overview
- Apartment
- 2/3
- 2/3
- 01
- 741-1146
- Dec 2026
- Possession in
Video
Details
- Property ID: BU21262
- Price: All in price ₹2.4 crore
- Property Size: 741-1146 sqft
- Land Area: - Acres
- Bedrooms: 2/3
- Bathrooms: 2/3
- Parking: 01
- Parking Size: open parking
- Property Type: Apartment
- Possession in: Dec 2026
- MahaRERA No: P51800023768
Address
Open on Google Maps- Address BLOCK-1A, Kandivali, Akurli Nagar, Kandivali East, Mumbai, Maharashtra, India
- City Mumbai
- State Maharashtra
- PIN Code 400101
- Area Kandivali
- Country India
Description
Lavish 2, 3 & 3.5 BHK Homes in Kandivali (E)

Table of Contents
Kalpataru Vienta is an exceptional residential project located in the Ashok Nagar area of Kandivali East. Offering lavish 2, 3 & 3.5 BHK residences and duplex homes, this project boasts a plethora of amenities and breathtaking views of the city and greens. With its convenient location and seamless connectivity, Kalpataru Vienta provides the perfect setting for a maximized lifestyle.
Project Highlights
- Location: Ashok Nagar, Kandivali East.
- Spacious Residences: The project offers 2, 3 & 3.5 BHK residences with ample space and well-designed layouts to suit modern living requirements.
- Under Construction: Kalpataru Vienta is currently under construction, ensuring that residents will benefit from the latest architectural advancements and modern amenities.
- Close to Western Express Highway: Situated in proximity to the Western Express Highway, the project offers easy access to major business hubs, educational institutions, and entertainment centers.
- Iconic Towers: With two iconic towers rising up to 39 floors, Kalpataru Vienta stands as a landmark in the Kandivali skyline.
- Expansive Views: Residents can enjoy panoramic views of the cityscape and the lush greenery of the nearby national park.
- Project by Kalpataru Limited: Kalpataru Vienta is developed by Kalpataru Limited, a renowned name in the real estate industry known for their commitment to quality and excellence.
Project Overview
Kalpataru Vienta is designed to offer a luxurious and comfortable living experience to its residents. The 2, 3 & 3.5 BHK residences and duplex homes are meticulously crafted with attention to detail, providing a perfect blend of aesthetics and functionality. The project is surrounded by tranquil surroundings, creating a peaceful atmosphere for residents to relax and unwind.
The amenities at Kalpataru Vienta are designed to cater to the diverse needs and preferences of its residents. With over 20 exclusive amenities, the project offers a wide range of facilities to enhance the overall lifestyle of its residents. Whether it’s enjoying a game of squash, hosting a party on the deck, or rejuvenating at the spa, there is something for everyone.
The project’s location in Ashok Nagar, Kandivali East, offers excellent connectivity to the city and other parts of Mumbai. Residents can enjoy the convenience of nearby shopping centers, schools, hospitals, and recreational spots. The proximity to the Western Express Highway makes commuting a breeze, saving valuable time for residents.
Amenities
Kalpataru Vienta offers an array of exclusive amenities that cater to the needs of every age group. The project has thoughtfully designed spaces to ensure residents can indulge in various activities while enjoying a luxurious lifestyle. Some of the amenities available include:
- Squash Court: Stay active and engage in friendly matches at the squash court.
- Party Deck: Host unforgettable gatherings and celebrate special occasions at the party deck.
- Family & Kids’ Pool: Spend quality time with family and let the kids have fun at the family and kids’ pool.
- Pool Deck: Relax and unwind on the pool deck while enjoying the serene surroundings.
- Grandparents’ Nook: A dedicated space for grandparents to relax, socialize, and enjoy their leisure time.
- Organic Garden: Connect with nature and experience the joys of gardening in the organic garden.
- Fitness Pool: Stay fit and invigorated with a refreshing swim in the fitness pool.
- Spa: Pamper yourself with rejuvenating spa treatments and indulge in self-care.
- State-of-the-Art Gymnasium: Maintain a healthy lifestyle with the well-equipped gymnasium featuring state-of-the-art fitness equipment.
- BBQ Counter: Host barbecue parties with friends and family at the dedicated BBQ counter.
- Toddlers’ Zone: A safe and enjoyable play area specially designed for toddlers.
- Indoor Badminton Court: Engage in friendly matches or practice your badminton skills at the indoor court.
- Multi-Tier Security: The project ensures the safety and security of residents with a multi-tier security system.
- Kids Pool: Let the little ones splash around and have fun in the kids’ pool.
- Multipurpose Sports Court: Enjoy various sports activities on the multipurpose sports court.
- Alfresco Fitness Zone: Embrace the outdoors while working out at the alfresco fitness zone.
- Yoga/Meditation Room: Find peace and tranquility in the dedicated yoga and meditation room.
- Dusk Lounge: Unwind and enjoy breathtaking views of the sunset from the dusk lounge.
Pricing and Availability
The starting price for the residences at Kalpataru Vienta is ₹2.82 Cr* onwards. The project offers a range of pricing tiers and options to cater to different budget requirements. For more information about pricing and availability, interested individuals can contact the project’s sales team or visit the official website.
Project Registration
Kalpataru Vienta is a registered project under MahaRERA with the following registration numbers:
- Tower A: P51800027059
- Tower B: P51800023768
For further details and verification, the project’s registration information can be found on the MahaRERA website at https://maharera.mahaonline.gov.in under registered projects.
Conclusion
Kalpataru Vienta in Kandivali East offers an unparalleled living experience with its lavish 2, 3 & 3.5 BHK residences and duplex homes. With its strategic location, magnificent views, and a wide range of amenities, the project provides residents with the perfect blend of luxury and convenience. Whether you’re looking for a comfortable home or a lucrative investment opportunity, Kalpataru Vienta is worth considering.
Explore the world of Kalpataru Vienta and embrace a lifestyle of luxury, comfort, and serenity.
Is the project suitable for families?
Absolutely! Kalpataru Vienta is designed to cater to the needs of families. With spacious residences, a range of amenities suitable for all age groups, and a peaceful environment, it is an ideal choice for families looking for a comfortable and luxurious living space.
Are there any payment plans available?
Yes, Kalpataru Limited offers flexible payment plans to facilitate the home-buying process. Interested buyers can get in touch with the project’s sales team for detailed information on the available payment plans.
Can non-residents purchase properties in Kalpataru Vienta?
Yes, non-residents can purchase properties in Kalpataru Vienta. The project is open to both residents and non-residents of India, providing an excellent opportunity for investment in the thriving real estate market.
What are the nearest transportation options?
Kalpataru Vienta benefits from its proximity to the Western Express Highway, offering convenient connectivity to different parts of Mumbai. Additionally, the project is well-connected to public transportation networks, including buses and local train stations.
Is there a warranty provided for the residences?
Kalpataru Limited is committed to delivering quality residences. The project follows industry standards and provides a warranty for the residences to ensure customer satisfaction. Specific warranty details can be obtained from the project’s sales team or through the official website.
HomeLoan Calculator
Monthly
- Down Payment
- Loan Amount
- Monthly EMI Payment
Contact Info
Similar Projects
Mahindra Lifespaces Presents Exclusive 1, 2 & 3BHK at Kandiwali, Mumbai
Mumbai, India Details
2 years ago
Enso Sanza Kandivali | Exlusive 1BHK & 2BHK Flats in Kandivali, Mumbai.
Mumbai, India Details
2 years ago
Lodha Woods | Avail Exclusive Offers on 2BHK, 3BHK & 4BHK Flats in Kandivali, Mumbai.
Mumbai, India Details
2 years ago
Dosti Oro 67 at KANDIVALI WEST, Mumbai | Luxury 1BHK, 2BHK & 3BHK Flats in Kandivali
Mumbai, India Details
2 years ago
Godrej Nest Lokhandwala | Exclusive 1BHK, 2BHK & 3BHK Township, Kandivali East, Mumbai
Mumbai, India Details
2 years ago
Aquila by Shapoorji Pallonji Kandivali, Mumbai | Luxury 2BHK & 3 BHK Premium Residences
Mumbai, India Details
2 years ago
Siddha Seabrook a Residential Project Exclusive 1.5BHK 2BHK & 3BHK Flat in Kandivali West
Mumbai, India Details
2 years ago
The data (based on the search query performed), on this webpage of BombayUrbans.com has been made available for informational purposes only and no representation or warranty is expressly or impliedly given as to its accuracy. Any investment decisions that you take should not be based relying solely on the information that is available on the website BombayUrbans.com or downloaded from it. Nothing contained herein shall be deemed to constitute legal advice, solicitation, invitation to acquire by the developer/builder or any other entity. You are advised to visit the relevant RERA website and contact builder/advertisers directly to know more about the project before taking any decision based on the contents displayed on the website BombayUrbans.com. If you have any question or want to share feedback, feel free to write to us at admin@BombayUrbans.com. Trademarks belong to the respective owners.







